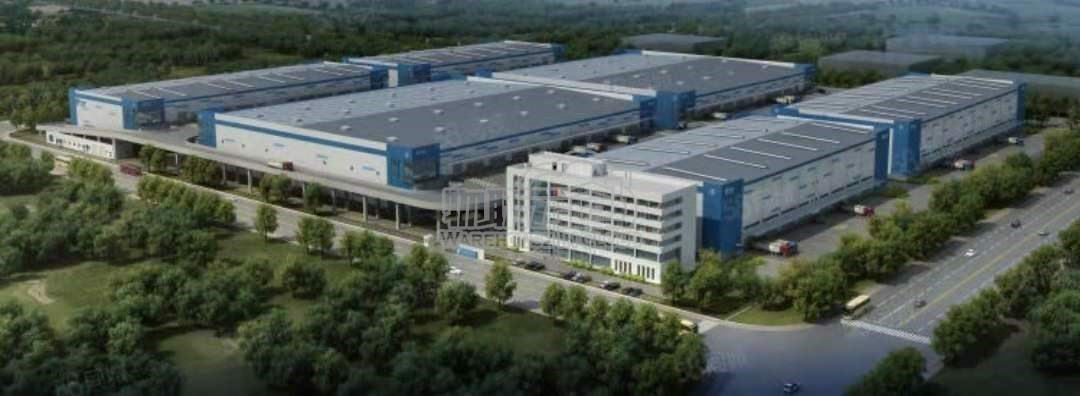HomePage > Warehouse > Hubei > Wuhan > R4201072011001

Under Construction
Notice:Searching warehouse in this website is for free, if there is anyone in the name of this website to charge you, please confirm his/her identity and call 4008-567-150 or contact online customer service representative.
Project covers an area of 208 mu, the overall construction of two layers of ramp with standard six buildings elevated library, warehouse area of 140000 square meters, building a complex building 6828 square meters; And related public facilities. Project site is located in the center of wuhan city qingshan district dlyqxs street, as a "service, radiation throughout the country, central China unicom world" international hub for the type of base, project adjacent to the four circle and round high-speed, the radiation of wuhan city only one hour.
All warehouse information on this website is for reference only.