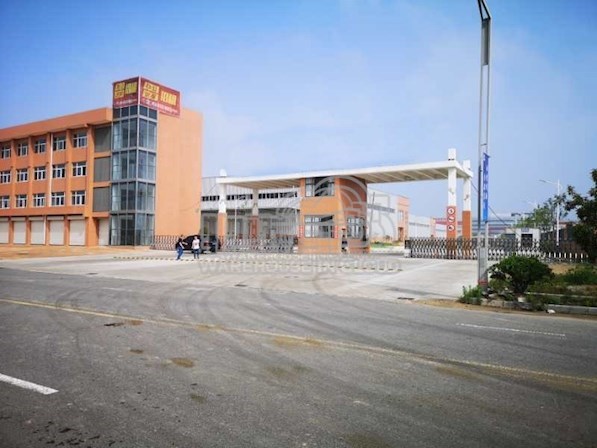HomePage > Warehouse > Jiangsu > Huaian > R3208041909001

Under Construction
Notice:Searching warehouse in this website is for free, if there is anyone in the name of this website to charge you, please confirm his/her identity and call 4008-567-150 or contact online customer service representative.
First phase of the project area 85538 ㎡, with a construction area of 47993.88 ㎡, including three warehouses, storage area of 28600 ㎡ warehouse 8854.2 ㎡, 1 150 m, width of 54 m long, 13.2 m high, eaves high 11 m, divided into 3692.39 ㎡, between two platform height of 1.3 m, 3.5 m wide two each have two layers of office building. Warehouse are 9680 ㎡, 2 and 3 140 m long and 64 m wide, 13.2 m high, eaves high 11 m divided into 4333.4 ㎡, between two platform height of 1.3 m, 3.5 m wide two each have two layers of office building. 23 m warehouse space, the inner ring right 22 m, each warehouse is double open the door, two-sided platform, eight on each side to lift platform evenly distributed.,And 6 office buildings in the park a total of 19446 ㎡, 4089.96 square meters, the display center and settlement center 4254.4 square meters, logistics equipment exhibition center 4089.96 square meters, staff of 7012.36 square meters, the rate is 10.4%, 76 large parking lots, and small 124 parking Spaces.
All warehouse information on this website is for reference only.