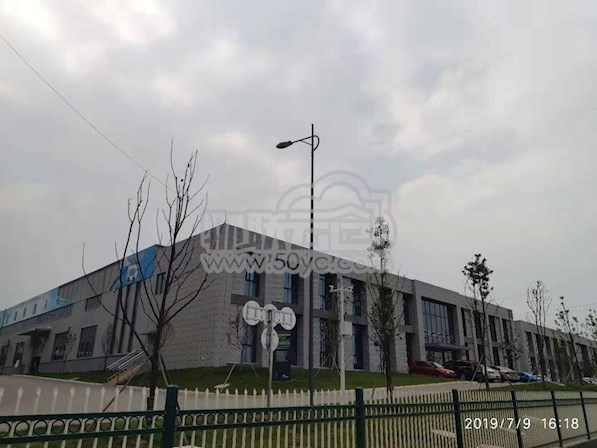HomePage > Warehouse > Sichuan > Chengdu > R5101141907004

Under Construction
Notice:Searching warehouse in this website is for free, if there is anyone in the name of this website to charge you, please confirm his/her identity and call 4008-567-150 or contact online customer service representative.
Project net land area of 153828.98 square meters, including single-layer workshop building 4 new combined single building area of 103204.72 square meters, 8 multilayer plant construction area of the square end at 77370.48, form a complete set of 2 buildings housing construction area of 9531.37 square meters, the basement construction area of 23512.91 square meters.,From 4 buildings single-layer workshop, 8, 2 building occupancy of multi-story factory buildings, subsidiary of the guard room and underground parking garage
All warehouse information on this website is for reference only.