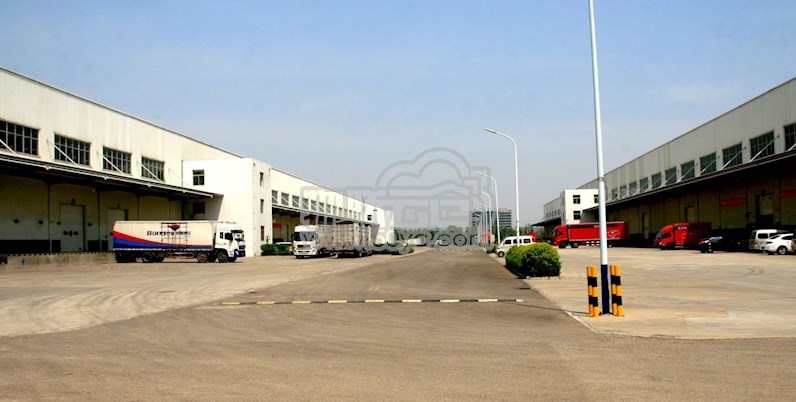HomePage > Warehouse > Shandong > Weifang > R3707021901001

Under Construction
Notice:Searching warehouse in this website is for free, if there is anyone in the name of this website to charge you, please confirm his/her identity and call 4008-567-150 or contact online customer service representative.
Designed the high platforms and clearance is as high as 12.5 meters, the warehouse, to adapt to all kinds of pallet racking and VNA library need warehouse structure, its span column grid structure of up to 24 meters, will bring customers the largest space utilization, customer can be arbitrarily divided according to the need for warehouse space, combined into various area need as well as a variety of flow line mode, and is equipped with standard office space. Park and give full consideration to the handling of large container car need space, the construction of distance of 64 meters wide, and design have enough parking facilities; As well as services to retail, wholesale, distribution and manufacturing of the third party logistics company or other business customers with a package of solutions.
All warehouse information on this website is for reference only.