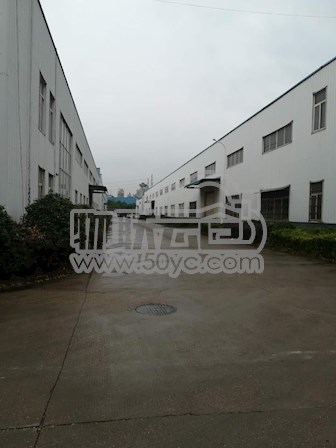HomePage > Warehouse > Hunan > Changsha > R4301211806008

Under Construction
Notice:Searching warehouse in this website is for free, if there is anyone in the name of this website to charge you, please confirm his/her identity and call 4008-567-150 or contact online customer service representative.
Project in the state-level economic and technological development zone in changsha core circle, the first phase of the park covers an area of 72 mu, building area of more than 64000 square meters, four modern standard workshop more than 22000 square meters, two layer four multi-function large space standard factory building 20000 square meters, two six-story apartment building area more than 4000 square meters, the 14th floor multi-functional comprehensive office building area of more than 18000 square meters. Perfect supporting facilities in the park, catering, shopping, fitness, entertainment facilities: nearly 150 sets of worker apartment, green square, table tennis room, badminton courts; Comprehensive office building is equipped with large multifunction hall, supermarket, teahouse, on the ground floor on the second floor of large restaurant can accommodate 2000 people dining at the same time, the third floor, KTV, cafe, on the fourth floor five to ten more than 200 standard luxury hotel suites on the second floor.
All warehouse information on this website is for reference only.