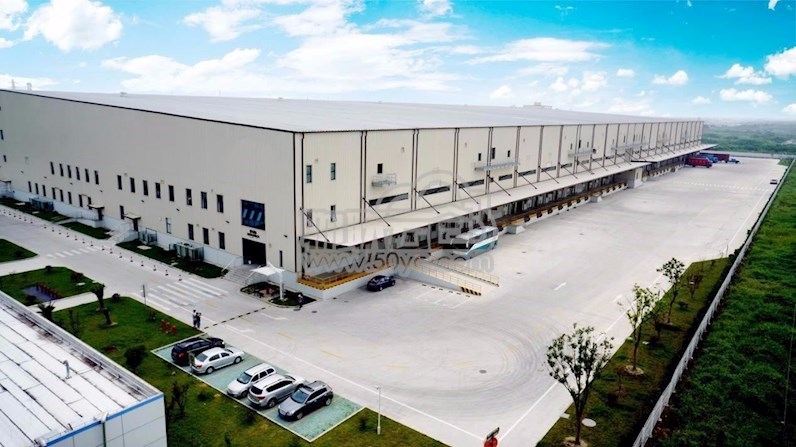HomePage > Warehouse > Shanghai > Shanghaishi > R3101201704001

Under Construction
Notice:Searching warehouse in this website is for free, if there is anyone in the name of this website to charge you, please confirm his/her identity and call 4008-567-150 or contact online customer service representative.
Address: Shanghai fengxian,Architecture: double elevator library, reinforced concrete frame structure, roof is light steel structure,Land area: 96246 SQM (144.4 acres),Construction area: 113331.82 SQM,Completion date: November 2013,Occupancy rate: 100%,Other features, pavilions double warehouse design + central office,• double elevator warehouse,, a layer of clear height of 9 meters, 3 tons load,6 m height on the second floor, 1.5 tons of load,, indoor and outdoor height of 1.3 meters, 30 meters wide unilateral discharge area,Wall, the wall heat preservation cotton and inside. The heat preservation of the warehouse,To achieve the best effect in the same warehouse,Fire control system: early suppression fast response sprinkler system,Series, air sampling alarm system, fire hydrant system,• reinforced concrete road,1-2 elevators, each warehouse configuration,Customer: novice network
All warehouse information on this website is for reference only.