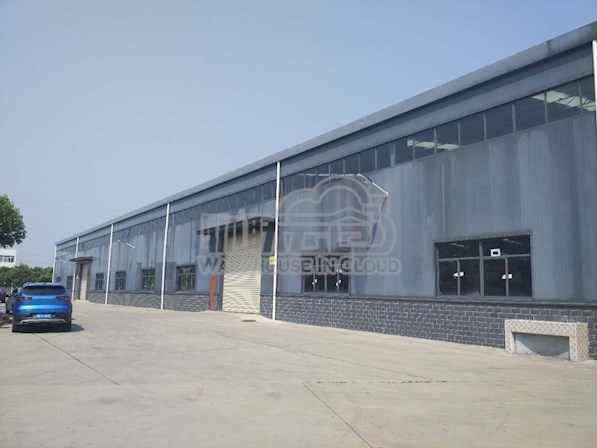HomePage > Warehouse > Hubei > Wuhan > R4201132105001

Under Construction
Notice:Searching warehouse in this website is for free, if there is anyone in the name of this website to charge you, please confirm his/her identity and call 4008-567-150 or contact online customer service representative.
1. Single-family steel structure with a total area of 5700 square, 80 meters long and 72 meters wide, 315 transformer, the distance between the column longitudinal 8 meters, 1 between transverse 12 meters, empty 8 meters high, divisible leased 4000 square meters.,2. Two multi-storey factory building, each layer of 2070 square, a total of four layers, 2 of 2 tons of cargo lift. A layer of air is 7.5 meters tall, empty on the second floor is 6.5 meters tall, three and four layer of air is 4.5 meters tall.,Park near the south han xing-cheng avenue by the open area, the traffic is very convenient
All warehouse information on this website is for reference only.